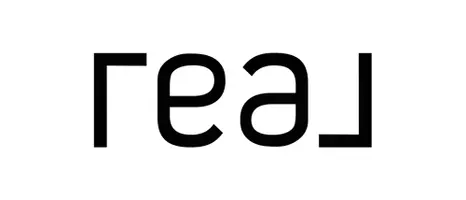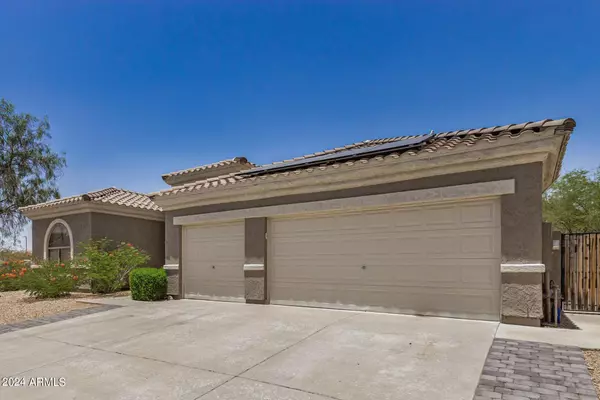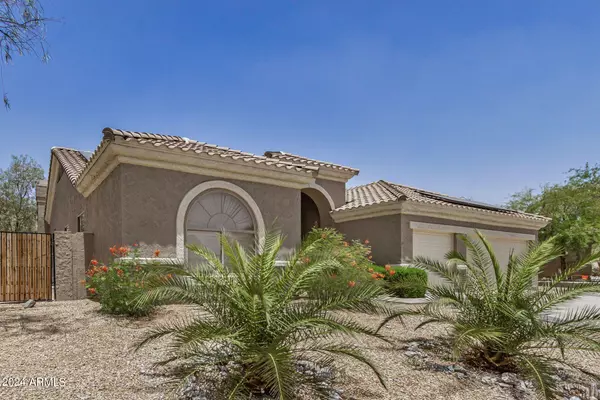$531,750
$538,500
1.3%For more information regarding the value of a property, please contact us for a free consultation.
17760 W SUMMIT Drive Goodyear, AZ 85338
4 Beds
2 Baths
2,346 SqFt
Key Details
Sold Price $531,750
Property Type Single Family Home
Sub Type Single Family - Detached
Listing Status Sold
Purchase Type For Sale
Square Footage 2,346 sqft
Price per Sqft $226
Subdivision Estrella Parcel 34
MLS Listing ID 6730427
Sold Date 10/24/24
Bedrooms 4
HOA Fees $115/qua
HOA Y/N Yes
Originating Board Arizona Regional Multiple Listing Service (ARMLS)
Year Built 1995
Annual Tax Amount $2,526
Tax Year 2023
Lot Size 0.263 Acres
Acres 0.26
Property Description
Welcome to your beautiful 4 bed 2 bath home situated on a large infinity lot in the highly sought after Estrella Mountain Ranch. This community has 72 acres of Lakes for boating & fishing, Trails, 2 Residents Clubs, Golfing, Yacht Club, Cafe Bebida, Lakeside Grill & the Cantina at Presidio. First to mention this home has SOLAR and OWNED OUTRIGHT. This gorgeous home also comes with a split floorpan, formal living / dining room, family room with a fire place. Just right out from the family room is the extended covered patio for plenty of entertaining while enjoying the natural surrounds of the preserve behind and to the side of the lot. Back inside is the newly remodeled kitchen equipped with stainless steel appliances, quartz countertops & a large island / breakfast bar. Next to mention the master bedroom has a full sized bathroom with a large walk-in closet and has a separate entrance to the backyard! Lets not forget to mention the 2022 updates that include 2 new HVAC units, LVP wood-look flooring throughout, new paint inside and out, driveway lined pavers, garage floor epoxy, e-car charger, water softener & whole-house water filtration. A must see in person to catch the beauty of this home and all the amazing amenities available in the Estrella Community.
Location
State AZ
County Maricopa
Community Estrella Parcel 34
Direction Summit Dr is the 2nd St when you pass the lake at Estrella and Elliot. Head West (turn right) on Summit Dr from Estrella Pkwy. Property on the right.
Rooms
Other Rooms Great Room, Family Room
Master Bedroom Split
Den/Bedroom Plus 4
Separate Den/Office N
Interior
Interior Features Breakfast Bar, 9+ Flat Ceilings, Drink Wtr Filter Sys, No Interior Steps, Kitchen Island, Pantry, Double Vanity, Full Bth Master Bdrm, Separate Shwr & Tub, High Speed Internet
Heating Natural Gas
Cooling Refrigeration, Ceiling Fan(s)
Flooring Vinyl
Fireplaces Number 1 Fireplace
Fireplaces Type 1 Fireplace, Gas
Fireplace Yes
Window Features Dual Pane
SPA None
Laundry WshrDry HookUp Only
Exterior
Exterior Feature Covered Patio(s)
Parking Features Dir Entry frm Garage, Electric Door Opener, RV Gate, Electric Vehicle Charging Station(s)
Garage Spaces 3.0
Garage Description 3.0
Fence Block, Wrought Iron
Pool None
Community Features Pickleball Court(s), Community Pool Htd, Community Pool, Lake Subdivision, Golf, Tennis Court(s), Biking/Walking Path, Clubhouse, Fitness Center
Amenities Available Management
View Mountain(s)
Roof Type Tile
Private Pool No
Building
Lot Description Corner Lot, Desert Back, Desert Front, Gravel/Stone Back, Auto Timer H2O Front, Auto Timer H2O Back
Story 1
Builder Name Unknown
Sewer Public Sewer
Water City Water
Structure Type Covered Patio(s)
New Construction No
Schools
Elementary Schools Liberty Elementary School - Buckeye
Middle Schools Estrella Middle School
High Schools Estrella Foothills High School
School District Buckeye Union High School District
Others
HOA Name Estrella Mtn. Ranch
HOA Fee Include Maintenance Grounds
Senior Community No
Tax ID 400-03-264
Ownership Fee Simple
Acceptable Financing Conventional, FHA, VA Loan
Horse Property N
Listing Terms Conventional, FHA, VA Loan
Financing Conventional
Read Less
Want to know what your home might be worth? Contact us for a FREE valuation!

Our team is ready to help you sell your home for the highest possible price ASAP

Copyright 2024 Arizona Regional Multiple Listing Service, Inc. All rights reserved.
Bought with My Home Group Real Estate





