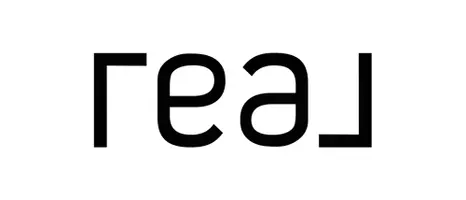$465,000
$475,000
2.1%For more information regarding the value of a property, please contact us for a free consultation.
100 E SAVAGE -- Show Low, AZ 85901
3 Beds
2 Baths
2,162 SqFt
Key Details
Sold Price $465,000
Property Type Single Family Home
Sub Type Single Family - Detached
Listing Status Sold
Purchase Type For Sale
Square Footage 2,162 sqft
Price per Sqft $215
Subdivision J C Owens
MLS Listing ID 6719784
Sold Date 09/27/24
Bedrooms 3
HOA Y/N No
Originating Board Arizona Regional Multiple Listing Service (ARMLS)
Year Built 1976
Annual Tax Amount $1,389
Tax Year 2023
Lot Size 0.520 Acres
Acres 0.52
Property Description
Welcome to your dream home! Nestled on a spacious 1/2-acre lot in the middle of Show Low, this inviting single-level residence combines modern convenience with ample outdoor space. Enjoy the perfect blend of comfort, style, and sustainability in this beautifully maintained property. The large back deck is perfect for entertaining, relaxing, or enjoying your morning coffee while overlooking the expansive backyard. These 3 beds 2 bath home has spacious rooms for family and guests. The family room is open and welcoming space ideal for gatherings, movie nights, or cozy evenings with the wood burning stove. Enjoy reduced energy bills and a smaller carbon footprint with the installed solar panels. Centrally located, providing easy access to local amenities, schools, parks, and shopping.
This home offers a unique combination of space, comfort, and eco-friendly features, making it a perfect choice for families, retirees, or anyone looking for a serene retreat in the heart of the city. Don't miss out on the opportunity to make this wonderful property your own!
Location
State AZ
County Navajo
Community J C Owens
Direction Going east on the Deuce of Clubs turn left on Central past Old Linden Road to Right on Savage to the home on the left.
Rooms
Master Bedroom Downstairs
Den/Bedroom Plus 3
Separate Den/Office N
Interior
Interior Features Master Downstairs, Breakfast Bar, Double Vanity, Full Bth Master Bdrm
Heating Natural Gas
Cooling Refrigeration, Ceiling Fan(s)
Flooring Carpet, Laminate, Tile
Fireplaces Number 1 Fireplace
Fireplaces Type 1 Fireplace, Family Room
Fireplace Yes
Window Features Dual Pane
SPA None
Exterior
Exterior Feature Other
Garage Spaces 2.0
Garage Description 2.0
Fence Chain Link, Partial
Pool None
Amenities Available None
Roof Type Composition
Private Pool No
Building
Lot Description Gravel/Stone Front, Grass Front
Story 1
Builder Name NA
Sewer Public Sewer
Water City Water
Structure Type Other
New Construction No
Schools
Elementary Schools Out Of Maricopa Cnty
Middle Schools Out Of Maricopa Cnty
High Schools Out Of Maricopa Cnty
School District Show Low Unified District
Others
HOA Fee Include No Fees
Senior Community No
Tax ID 210-02-057
Ownership Fee Simple
Acceptable Financing Conventional, FHA, USDA Loan, VA Loan
Horse Property N
Listing Terms Conventional, FHA, USDA Loan, VA Loan
Financing FHA
Read Less
Want to know what your home might be worth? Contact us for a FREE valuation!

Our team is ready to help you sell your home for the highest possible price ASAP

Copyright 2024 Arizona Regional Multiple Listing Service, Inc. All rights reserved.
Bought with Non-MLS Office






