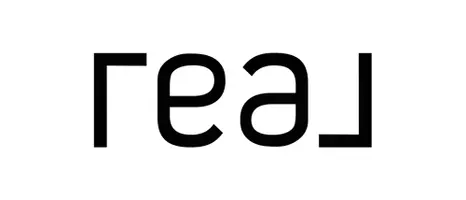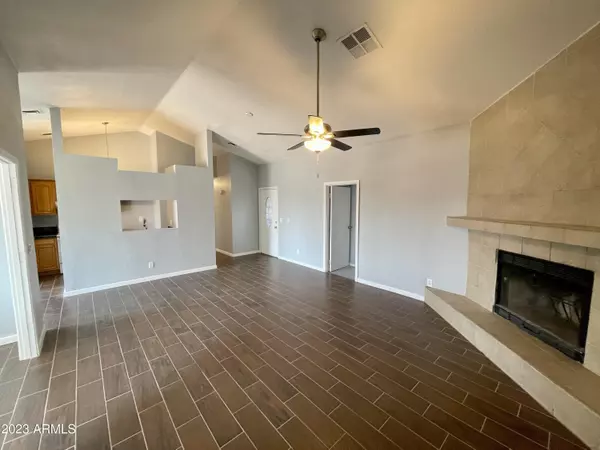$335,000
$335,000
For more information regarding the value of a property, please contact us for a free consultation.
7751 W MEADOWBROOK Avenue Phoenix, AZ 85033
3 Beds
2 Baths
1,580 SqFt
Key Details
Sold Price $335,000
Property Type Single Family Home
Sub Type Single Family - Detached
Listing Status Sold
Purchase Type For Sale
Square Footage 1,580 sqft
Price per Sqft $212
Subdivision Marlborough Country Unit 11
MLS Listing ID 6596174
Sold Date 03/11/24
Style Ranch
Bedrooms 3
HOA Y/N No
Originating Board Arizona Regional Multiple Listing Service (ARMLS)
Year Built 1983
Annual Tax Amount $2,062
Tax Year 2022
Lot Size 7,301 Sqft
Acres 0.17
Property Description
BACK ON MARKET - This house is getting some additional work done on it right now! Welcome to your dream home in Phoenix, Arizona! This property presents an incredible opportunity for homeowners and investors alike with 3 bedrooms and two bathrooms with a bonus office and laundry/game room. The interior showcases luxury tile flooring that runs throughout the home. No carpet. All new pex plumbing throughout the house and updated faucets. The open single-floor, floor-plan creates a seamless flow between the living spaces, providing an inviting atmosphere for both relaxation and entertaining. The kitchen has stylish tile countertops. You have a private backyard that has a ton of potential. The outside of this house needs some TLC. Come check it out
Location
State AZ
County Maricopa
Community Marlborough Country Unit 11
Direction From downtown Phoenix head west on W Van Buren Street toward 1st Ave. Turn right on to N 7th Ave. Merge on to I-10W towards LA. Follow to 83rd Ave. Take exit 135 from I-10W. Make your way to N 79th
Rooms
Master Bedroom Not split
Den/Bedroom Plus 4
Separate Den/Office Y
Interior
Interior Features 3/4 Bath Master Bdrm
Heating Electric
Cooling Refrigeration
Flooring Tile, Wood
Fireplaces Type 1 Fireplace, Living Room
Fireplace Yes
SPA None
Laundry WshrDry HookUp Only
Exterior
Fence Wood
Pool None
Utilities Available APS, SW Gas
Amenities Available None
Roof Type Composition
Private Pool No
Building
Lot Description Grass Front, Grass Back
Story 1
Sewer Public Sewer
Water City Water
Architectural Style Ranch
New Construction No
Schools
Elementary Schools Tomahawk School
Middle Schools Estrella Middle School
High Schools Trevor Browne High School
School District Phoenix Union High School District
Others
HOA Fee Include No Fees
Senior Community No
Tax ID 102-78-377
Ownership Fee Simple
Acceptable Financing Conventional, FHA, VA Loan
Horse Property N
Listing Terms Conventional, FHA, VA Loan
Financing FHA
Read Less
Want to know what your home might be worth? Contact us for a FREE valuation!

Our team is ready to help you sell your home for the highest possible price ASAP

Copyright 2024 Arizona Regional Multiple Listing Service, Inc. All rights reserved.
Bought with HomePros





