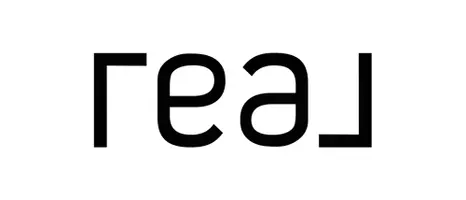$340,000
$349,000
2.6%For more information regarding the value of a property, please contact us for a free consultation.
4575 Leisure Lane -- Sierra Vista, AZ 85650
4 Beds
2 Baths
1,825 SqFt
Key Details
Sold Price $340,000
Property Type Single Family Home
Sub Type Single Family - Detached
Listing Status Sold
Purchase Type For Sale
Square Footage 1,825 sqft
Price per Sqft $186
Subdivision Holiday
MLS Listing ID 6623963
Sold Date 02/08/24
Bedrooms 4
HOA Fees $100/mo
HOA Y/N Yes
Originating Board Arizona Regional Multiple Listing Service (ARMLS)
Year Built 2021
Annual Tax Amount $820
Tax Year 2022
Lot Size 5,791 Sqft
Acres 0.13
Property Description
Beautiful Semi-Custom Home in the Holiday Subdivision. Quartz countertops throughout; Color: Calacatta Jubilee. Kitchen Cabinet Colors: White, Triton Green. Thunder Grey Cast Iron Farm Sink with Brushed Modern Brass Pull-out Faucet. Kitchen Backsplash; White Herringbone Tile. Bath Cabinet Color: Charcoal. Bath Undermount Sinks with Matte Black Faucets. custom mirrors in both baths. Fireplace with Walnut Mantel Additional lights & Marble Surrounds. Custom Exterior Elevation. Double Sinks in Both Baths. Two color wall tile both bath. All interior Walls are insulated. Washer & Dryer can be located in the garage for additional Den Space in the Hobby Room/Laundry area. Additional concrete at entry to home. Wood Look Tile; carpet in bedrooms.Coffered ceiling in entry. Large master walk-in close
Location
State AZ
County Cochise
Community Holiday
Direction South on Highway 92, East on Canyon De Flores, North on Great Basin Lane, East on Serenity Lane, South on Tranquility Street, East on Leisure Lane
Rooms
Master Bedroom Split
Den/Bedroom Plus 5
Separate Den/Office Y
Interior
Interior Features See Remarks, Kitchen Island, Pantry, Double Vanity
Heating Natural Gas
Cooling Refrigeration
Flooring Carpet, Tile
Fireplaces Type 1 Fireplace, Living Room, Gas
Fireplace Yes
Window Features Dual Pane,Low-E
SPA None
Exterior
Garage Spaces 2.0
Garage Description 2.0
Fence Block
Pool None
Community Features Community Spa Htd, Community Spa, Community Pool Htd, Community Pool, Playground, Biking/Walking Path, Clubhouse, Fitness Center
Utilities Available SW Gas
Roof Type Tile
Private Pool No
Building
Lot Description Desert Front, Dirt Back, Auto Timer H2O Front
Story 1
Builder Name Castle & Cooke Arizona, Inc.
Sewer Public Sewer
Water Pvt Water Company
New Construction No
Schools
Elementary Schools Village Meadows Elementary School
Middle Schools Joyce Clark Middle School
High Schools Buena High School
School District Sierra Vista Unified District
Others
HOA Name Cadden Management
HOA Fee Include Maintenance Grounds,Street Maint
Senior Community No
Tax ID 107-56-415
Ownership Fee Simple
Acceptable Financing Conventional, FHA, VA Loan
Horse Property N
Listing Terms Conventional, FHA, VA Loan
Financing VA
Read Less
Want to know what your home might be worth? Contact us for a FREE valuation!

Our team is ready to help you sell your home for the highest possible price ASAP

Copyright 2025 Arizona Regional Multiple Listing Service, Inc. All rights reserved.
Bought with Tierra Antigua Realty, LLC





