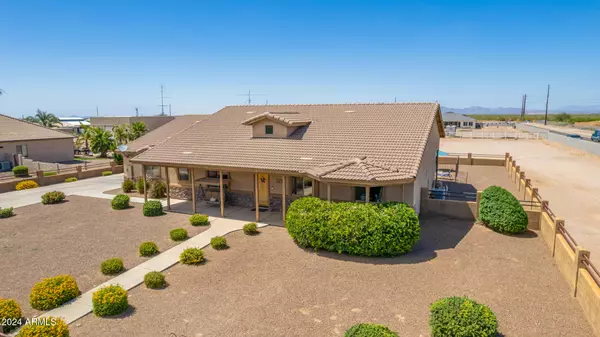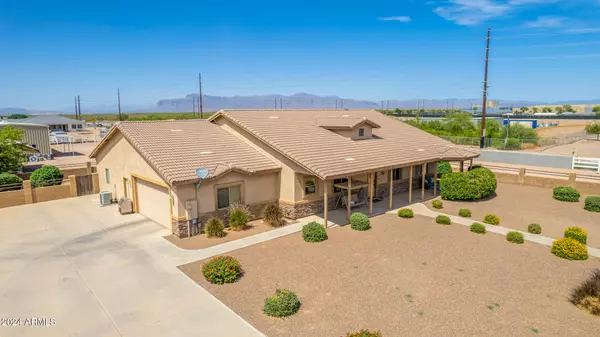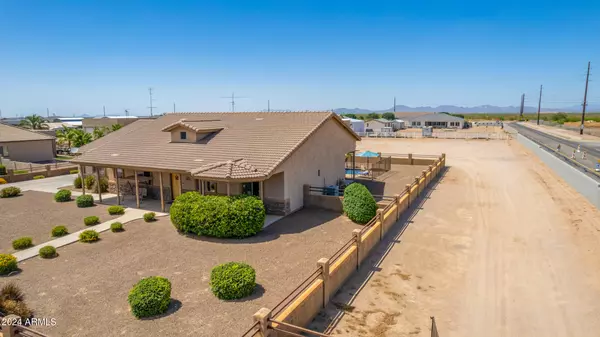
1804 E Loveland Lane Queen Creek, AZ 85140
4 Beds
2.5 Baths
2,500 SqFt
UPDATED:
12/22/2024 08:46 PM
Key Details
Property Type Single Family Home
Sub Type Single Family - Detached
Listing Status Active
Purchase Type For Rent
Square Footage 2,500 sqft
Subdivision Metes & Bounds
MLS Listing ID 6796912
Bedrooms 4
HOA Y/N No
Originating Board Arizona Regional Multiple Listing Service (ARMLS)
Year Built 2005
Lot Size 1.250 Acres
Acres 1.25
Property Description
Conveniently located across the street from Ranch Elementary School, this home offers easy access to quality education for your little ones. And the best part? There is no HOA.
The split floor plan allows for flexible living, featuring a formal dining room that can easily be transformed into a den, living room, or bonus room to suit your needs. With a 2.5 car side entry garage, you'll have plenty of space for vehicles and storage.
The low maintenance landscaping ensures that you can spend more time enjoying the tranquility of your surroundings. Relax on the large front porch, perfect for sipping your morning coffee, or retreat to the covered patio for alfresco dining and entertaining.
Fresh and inviting, this home boasts new neutral carpet and interior paint, completed in June 2023. The large upgraded tile throughout adds a touch of elegance to every room. The bright and open kitchen features 42-inch cabinets, slab granite tops, and stainless steel appliances. It seamlessly connects to the breakfast room, breakfast bar, and great room, creating an ideal space for gatherings and creating lasting memories.
The master bedroom boasts two walk-in closets. The master bath offers double sinks with tiled vanities, a jetted tub, and a spacious shower.
The laundry room includes a washer and dryer and provides functionality with cabinets, and a folding table. There is enough room for a side-by-side refrigerator that can be included upon request.
Are you ready to make this remarkable rental home your own? Embrace the opportunity to live in a picturesque setting while enjoying the freedom to run a home-based business with the proper permits. Come tour and discover the endless possibilities that await you in this remarkable Queen Creek gem.
Location
State AZ
County Pinal
Community Metes & Bounds
Direction East to Kenworthy* South to Loveland* Right to home on corner of Loveland & Kenworthy*
Rooms
Other Rooms Separate Workshop, Great Room, Family Room
Master Bedroom Split
Den/Bedroom Plus 4
Separate Den/Office N
Interior
Interior Features Eat-in Kitchen, Breakfast Bar, 9+ Flat Ceilings, No Interior Steps, Double Vanity, Full Bth Master Bdrm, Separate Shwr & Tub, Tub with Jets, Granite Counters
Heating Electric
Cooling Programmable Thmstat, Refrigeration, Ceiling Fan(s)
Flooring Carpet, Laminate, Tile
Fireplaces Number No Fireplace
Fireplaces Type None
Furnishings Unfurnished
Fireplace No
Window Features Dual Pane
Laundry Dryer Included, Inside, Washer Included
Exterior
Exterior Feature Covered Patio(s)
Parking Features Side Vehicle Entry, Separate Strge Area, RV Gate, Over Height Garage, Extnded Lngth Garage, Electric Door Opener, Dir Entry frm Garage, RV Access/Parking, Gated, RV Garage
Garage Spaces 2.5
Garage Description 2.5
Fence Block, Wrought Iron
Pool Play Pool, Fenced, Private
View Mountain(s)
Roof Type Tile,Rolled/Hot Mop
Private Pool Yes
Building
Lot Description Sprinklers In Rear, Sprinklers In Front, Corner Lot, Desert Back, Desert Front, Gravel/Stone Back, Auto Timer H2O Front, Auto Timer H2O Back
Story 1
Builder Name Custom
Sewer Septic in & Cnctd
Water Pvt Water Company
Structure Type Covered Patio(s)
New Construction No
Schools
Elementary Schools Ranch Elementary School
Middle Schools J. O. Combs Middle School
High Schools Combs High School
School District J O Combs Unified School District
Others
Pets Allowed Yes
Senior Community No
Tax ID 104-23-109-D
Horse Property Y
Horse Feature Stall

Copyright 2024 Arizona Regional Multiple Listing Service, Inc. All rights reserved.






