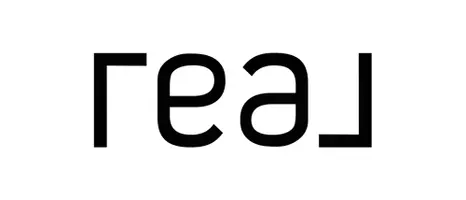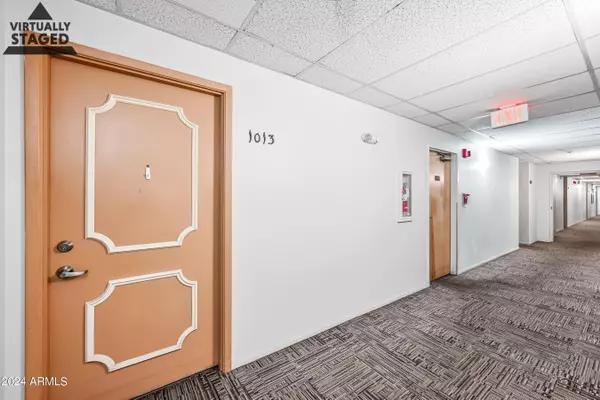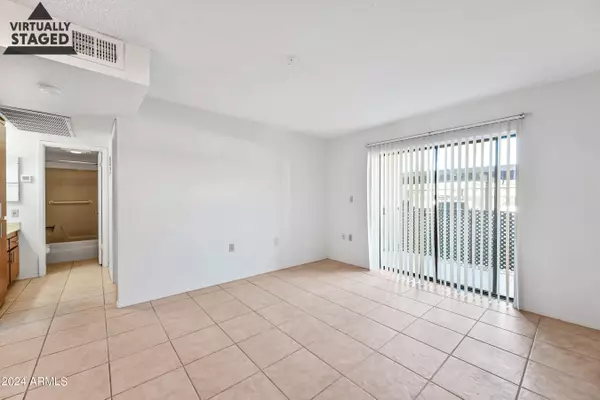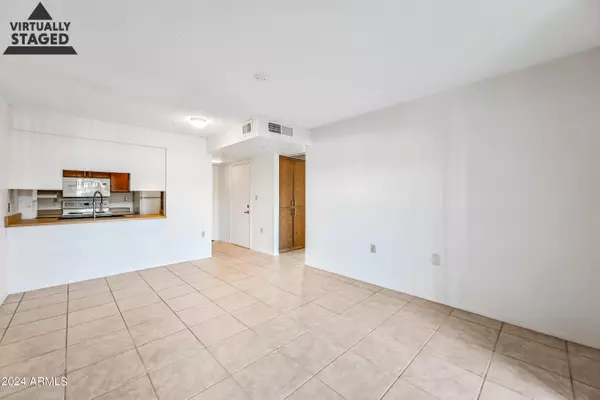
3033 E DEVONSHIRE Avenue #1013 Phoenix, AZ 85016
1 Bed
1 Bath
629 SqFt
UPDATED:
12/17/2024 10:09 PM
Key Details
Property Type Condo
Sub Type Apartment Style/Flat
Listing Status Active
Purchase Type For Rent
Square Footage 629 sqft
Subdivision Olive Grove Village Condominiums
MLS Listing ID 6795370
Style Spanish
Bedrooms 1
HOA Y/N Yes
Originating Board Arizona Regional Multiple Listing Service (ARMLS)
Year Built 1981
Lot Size 610 Sqft
Acres 0.01
Property Description
Location
State AZ
County Maricopa
Community Olive Grove Village Condominiums
Direction North on 31st St to Devonshire. May us main entrance on Devonshire or side entrance on 31st St. Unit is the N/E corner lower level end unit. Use guest parking.
Rooms
Other Rooms Great Room
Master Bedroom Downstairs
Den/Bedroom Plus 1
Separate Den/Office N
Interior
Interior Features Master Downstairs, Pantry, High Speed Internet
Heating Electric
Cooling Programmable Thmstat, Refrigeration
Flooring Laminate, Tile
Fireplaces Number No Fireplace
Fireplaces Type None
Furnishings Unfurnished
Fireplace No
Laundry Other
Exterior
Exterior Feature Covered Patio(s), Patio
Parking Features Assigned
Carport Spaces 1
Fence Block, Wrought Iron
Pool None
Community Features Near Bus Stop, Community Laundry, Coin-Op Laundry, Clubhouse, Fitness Center
Roof Type Built-Up
Private Pool No
Building
Story 1
Builder Name unk
Sewer Public Sewer
Water City Water
Architectural Style Spanish
Structure Type Covered Patio(s),Patio
New Construction No
Schools
Elementary Schools Madison #1 Elementary School
Middle Schools Madison Park School
High Schools Camelback High School
School District Phoenix Union High School District
Others
Pets Allowed Lessor Approval
HOA Name Olive Grove
Senior Community Yes
Tax ID 163-01-092
Horse Property N
Special Listing Condition Age Rstrt (See Rmks)

Copyright 2024 Arizona Regional Multiple Listing Service, Inc. All rights reserved.






