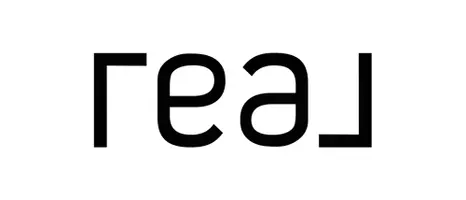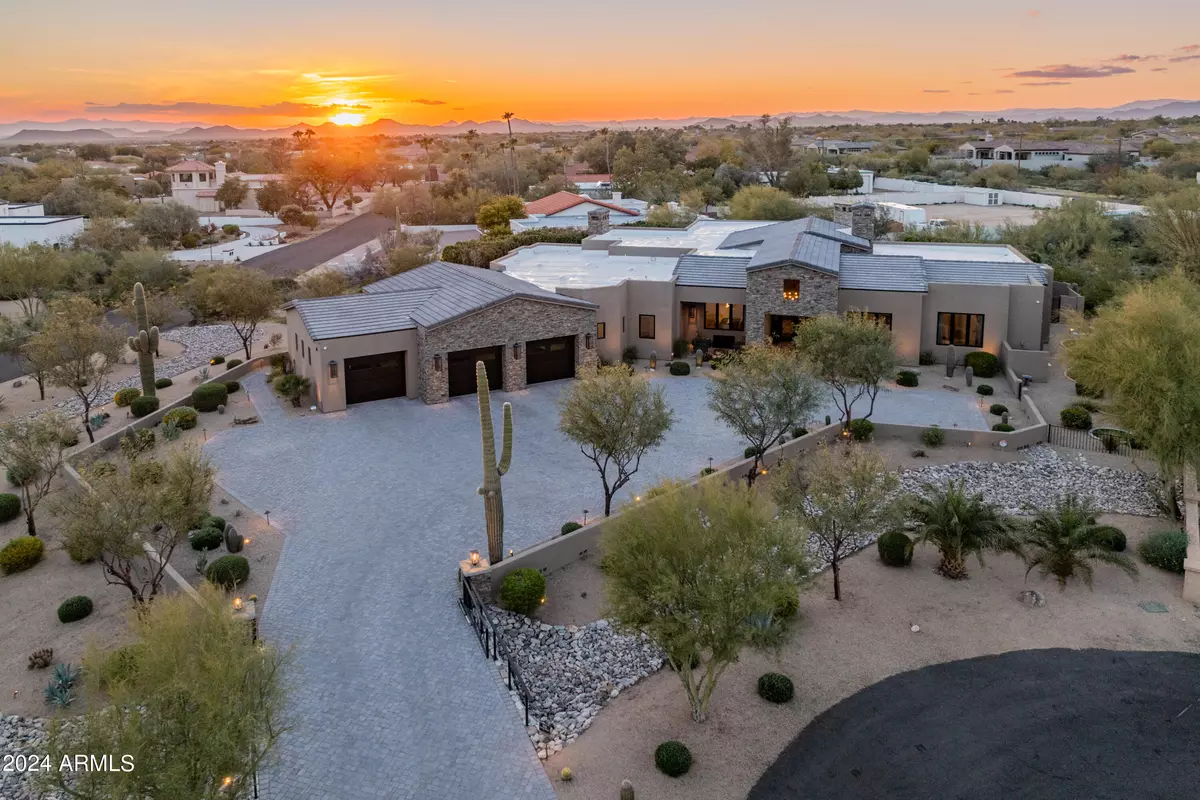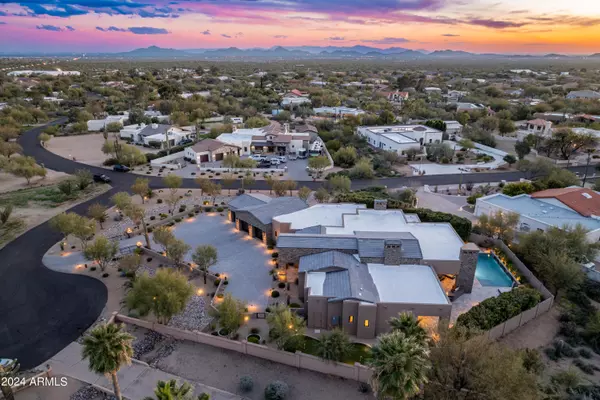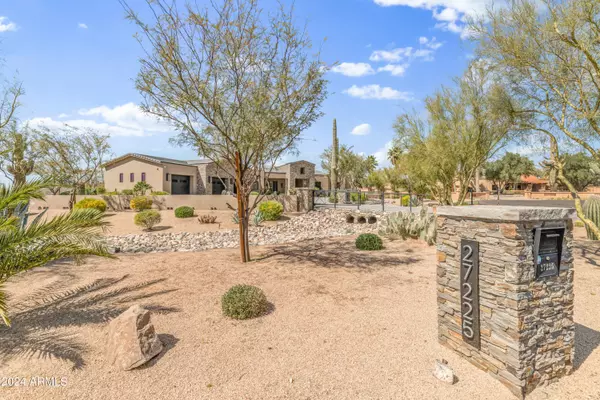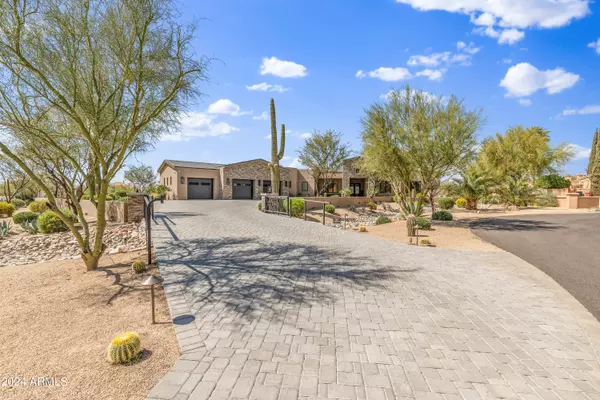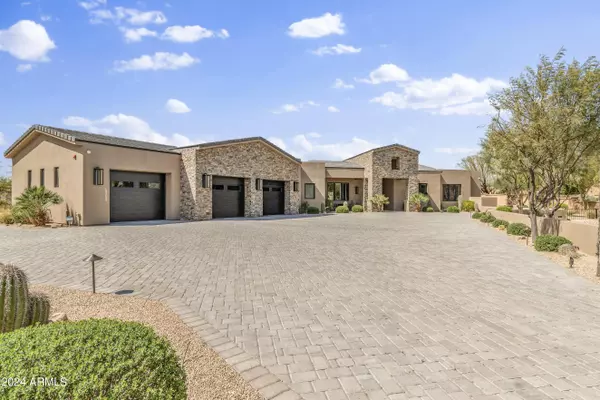27225 N 71st Place Scottsdale, AZ 85266
4 Beds
4.5 Baths
5,045 SqFt
UPDATED:
12/05/2024 10:14 PM
Key Details
Property Type Single Family Home
Sub Type Single Family - Detached
Listing Status Active
Purchase Type For Sale
Square Footage 5,045 sqft
Price per Sqft $624
Subdivision Monte De Paz
MLS Listing ID 6783861
Bedrooms 4
HOA Y/N No
Originating Board Arizona Regional Multiple Listing Service (ARMLS)
Year Built 2019
Annual Tax Amount $3,539
Tax Year 2023
Lot Size 1.008 Acres
Acres 1.01
Property Description
The backyard sanctuary includes a heated pool and spa w/ relaxing water features, a private primary suite patio with outdoor shower, and a turf yard with a newer 5-hole putting green & chipping pad (2023). The large covered/uncovered patio includes an outdoor kitchen with built-in BBQ, gas fireplace & commercial misting system making this the perfect space to enjoy year round. Additional upgrades and features include exterior paint (2023), landscaping (2024), over 30k in light fixtures, Anderson windows & sliding doors, gated & pavered driveway, mechanical sun shades, Trane 18 Seer multi-zoned AC/heat pump system (3 units), multiple smart home features, and much more throughout. Plus, most of the furniture & furnishings are available on a separate bill of sale to make this a smooth & easy move-in.
This smaller north Scottsdale neighborhood provides a serene & private setting yet is only minutes from all that Scottsdale has to offer. This home is truly immaculate and an absolute must see.
Location
State AZ
County Maricopa
Community Monte De Paz
Direction North on Scottsdale Rd, West on Jomax Rd, North on 70th Pl, East on 71st Pl, Left/North on cul-de-sac, home is the first house on the Left.
Rooms
Master Bedroom Split
Den/Bedroom Plus 5
Separate Den/Office Y
Interior
Interior Features Eat-in Kitchen, Breakfast Bar, 9+ Flat Ceilings, No Interior Steps, Vaulted Ceiling(s), Kitchen Island, Bidet, Double Vanity, Full Bth Master Bdrm, Separate Shwr & Tub, High Speed Internet, Smart Home
Heating Electric, ENERGY STAR Qualified Equipment
Cooling Refrigeration, Programmable Thmstat, Ceiling Fan(s)
Flooring Carpet, Stone, Wood
Fireplaces Type 3+ Fireplace, Exterior Fireplace, Living Room, Master Bedroom
Fireplace Yes
Window Features Sunscreen(s),Dual Pane,ENERGY STAR Qualified Windows,Low-E,Mechanical Sun Shds
SPA Heated,Private
Exterior
Exterior Feature Covered Patio(s), Misting System, Patio, Built-in Barbecue
Parking Features Attch'd Gar Cabinets, Dir Entry frm Garage, Electric Door Opener, Electric Vehicle Charging Station(s)
Garage Spaces 3.0
Garage Description 3.0
Fence Block, Wrought Iron
Pool Variable Speed Pump, Heated, Private
Amenities Available None
Roof Type Tile
Private Pool Yes
Building
Lot Description Sprinklers In Rear, Sprinklers In Front, Desert Back, Desert Front, Synthetic Grass Back, Auto Timer H2O Front, Auto Timer H2O Back
Story 1
Builder Name Dakota Builders
Sewer Septic in & Cnctd
Water City Water
Structure Type Covered Patio(s),Misting System,Patio,Built-in Barbecue
New Construction No
Schools
Elementary Schools Desert Sun Academy
Middle Schools Sonoran Trails Middle School
High Schools Cactus Shadows High School
School District Cave Creek Unified District
Others
HOA Fee Include No Fees
Senior Community No
Tax ID 212-10-031
Ownership Fee Simple
Acceptable Financing FannieMae (HomePath), Conventional, 1031 Exchange, FHA, VA Loan
Horse Property N
Listing Terms FannieMae (HomePath), Conventional, 1031 Exchange, FHA, VA Loan

Copyright 2025 Arizona Regional Multiple Listing Service, Inc. All rights reserved.
