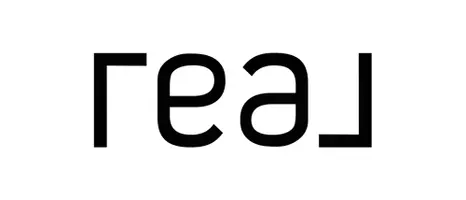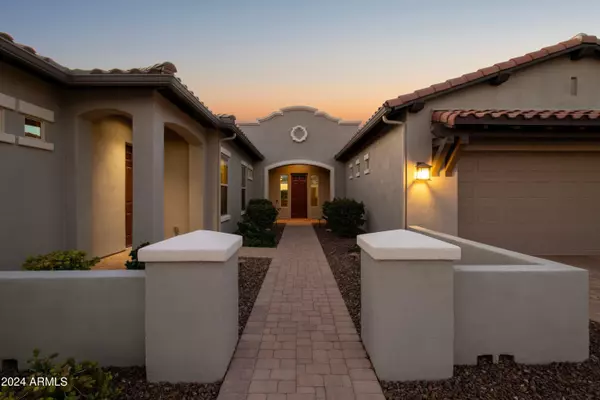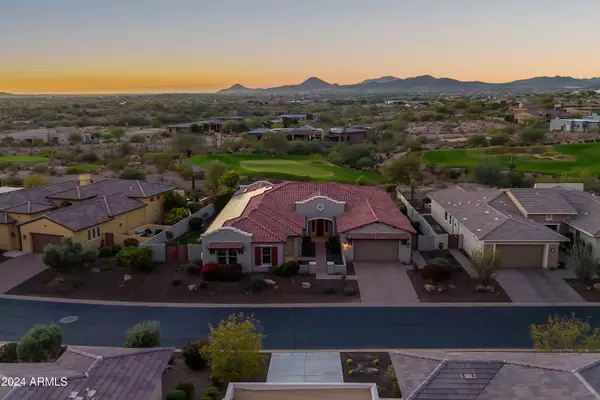
30308 N 117TH Drive Peoria, AZ 85383
4 Beds
3.5 Baths
3,982 SqFt
UPDATED:
12/04/2024 12:35 AM
Key Details
Property Type Single Family Home
Sub Type Single Family - Detached
Listing Status Pending
Purchase Type For Sale
Square Footage 3,982 sqft
Price per Sqft $439
Subdivision Blackstone At Vistancia Parcels B6 And B9
MLS Listing ID 6785414
Style Spanish
Bedrooms 4
HOA Fees $648/qua
HOA Y/N Yes
Originating Board Arizona Regional Multiple Listing Service (ARMLS)
Year Built 2016
Annual Tax Amount $5,872
Tax Year 2024
Lot Size 0.309 Acres
Acres 0.31
Property Description
A Formal Dining Room is a perfect place for large family meals. This room has been upgraded with glass French doors to give the option of additional flex space.
The Primary Bedroom sits on the North wing of the home. You will find a large bedroom with plenty of windows to enjoy those amazing views. It boasts a massive 14 ft long closet. The spa-like bath features dual vanities with granite countertops, walk-in tiled shower with bench and rain shower head, and a romantic soaking tub is at the center of this large bathroom.
The Casita is perfect for guests, business space, or multi-generational living. It includes a living room, separate bedroom with walk-in closet, and a bath with tiled shower and granite countertop. All of this with its own private exit.
Solar is owned and features a VERY LARGE 15-kilowatt system with 46 panels.
4 Car Tandem Climate Controlled Garage with 4-foot extension is insulated attic and air conditioned. It has epoxy floors and plenty of built-in cabinets that include a workbench.
8' RV Gate VERY RARE for this neighborhood.
You will love the curb appeal of this home's low maintenance and elegant landscape, paver driveway, and paver walkway through the courtyard lined with colorful plants! Landscape lighting front and back makes this home come alive at night.
Additional exterior features: Led multi-color pool lighting, Pool, Spa, and lighting all controlled from your phone. Travertine decking on the patio, around the pool, a gas fire pit, synthetic grass accenting the travertine, and an outdoor kitchen. Rain gutters for those rare days with no sunshine.
Additional interior features: Bonus / Flex Room, Office featuring glass french doors, Power sunshade at pocket doors in great room, Gas Fireplace and Surround Sound Speakers in the great room, Wood Designed Tile in all traffic areas, 8 ft Solid Core Doors and Water softener.
Country Club Membership Options:
Blackstone Country Club offers both Equity Golf and Equity Social Membership opportunities. All memberships at Blackstone Country Club are family and cover children up to the age of 26. Both golf and social memberships enjoy all the amenities of the Club including:
Indoor and outdoor dining with breakfast, lunch, dinner and happy hour menus. Members also enjoy gourmet wine dinners, specialty nights and cooking classes.
State-of-the-art fitness center, group exercise classes, personal training, and massage services.
Fully appointed locker room areas with luxurious showers and steam rooms
Four lighted tennis courts with a ball machine and half-court basketball.
Three resort pools- the main pool featuring cabanas and a firepit and food and beverage service; Lap Pool heated year-round; and a large, shallow Children's Pool and play area.
Location
State AZ
County Maricopa
Community Blackstone At Vistancia Parcels B6 And B9
Direction From the 303 exit Lone Mountain Pkwy. Continue to Blackstone Dr (right). Enter via the guard gate to Moura Dr (right). Continue to 117th Dr (right) and home will be ahead on the right.
Rooms
Other Rooms Guest Qtrs-Sep Entrn, Great Room, BonusGame Room
Master Bedroom Split
Den/Bedroom Plus 6
Separate Den/Office Y
Interior
Interior Features Eat-in Kitchen, 9+ Flat Ceilings, Drink Wtr Filter Sys, Fire Sprinklers, No Interior Steps, Soft Water Loop, Kitchen Island, Pantry, Double Vanity, Full Bth Master Bdrm, Separate Shwr & Tub, High Speed Internet, Granite Counters
Heating Natural Gas
Cooling Refrigeration, Programmable Thmstat, Ceiling Fan(s)
Flooring Carpet, Tile
Fireplaces Number 1 Fireplace
Fireplaces Type 1 Fireplace, Fire Pit, Gas
Fireplace Yes
Window Features Dual Pane,ENERGY STAR Qualified Windows,Low-E,Mechanical Sun Shds,Tinted Windows
SPA Heated,Private
Exterior
Exterior Feature Covered Patio(s), Gazebo/Ramada, Built-in Barbecue
Parking Features Attch'd Gar Cabinets, Dir Entry frm Garage, Electric Door Opener, RV Gate, Temp Controlled, Tandem
Garage Spaces 4.0
Garage Description 4.0
Fence Block, Wrought Iron
Pool Heated, Private
Community Features Gated Community, Pickleball Court(s), Community Pool Htd, Community Media Room, Guarded Entry, Golf, Tennis Court(s), Biking/Walking Path, Clubhouse, Fitness Center
Amenities Available Management
View Mountain(s)
Roof Type Tile
Private Pool Yes
Building
Lot Description Desert Back, Desert Front, On Golf Course, Synthetic Grass Back, Auto Timer H2O Front, Auto Timer H2O Back
Story 1
Builder Name Toll Brothers
Sewer Public Sewer
Water City Water
Architectural Style Spanish
Structure Type Covered Patio(s),Gazebo/Ramada,Built-in Barbecue
New Construction No
Schools
Elementary Schools Lake Pleasant Elementary
Middle Schools Lake Pleasant Elementary
High Schools Liberty High School
Others
HOA Name Blackstone HOA
HOA Fee Include Maintenance Grounds,Street Maint
Senior Community No
Tax ID 503-81-525
Ownership Fee Simple
Acceptable Financing Conventional, 1031 Exchange, FHA, VA Loan
Horse Property N
Listing Terms Conventional, 1031 Exchange, FHA, VA Loan

Copyright 2024 Arizona Regional Multiple Listing Service, Inc. All rights reserved.






