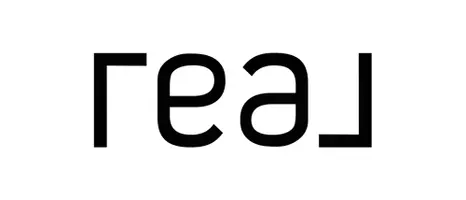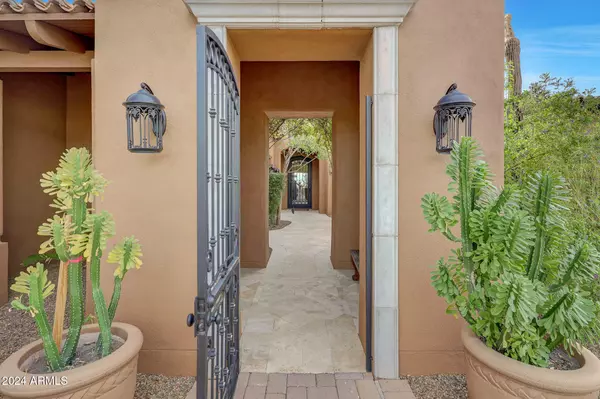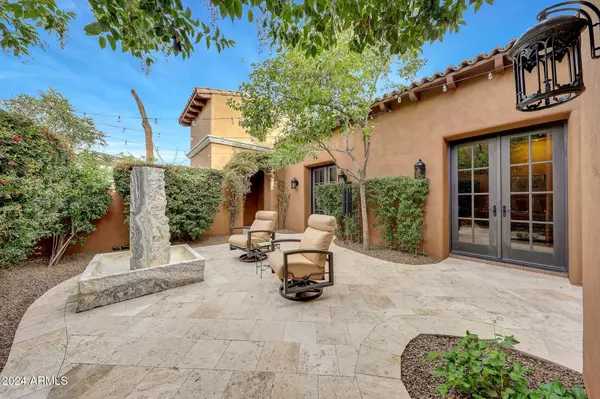
38800 N 107TH Way Scottsdale, AZ 85262
5 Beds
5 Baths
5,216 SqFt
UPDATED:
12/14/2024 06:41 PM
Key Details
Property Type Single Family Home
Sub Type Single Family - Detached
Listing Status Active
Purchase Type For Sale
Square Footage 5,216 sqft
Price per Sqft $440
Subdivision Encellia
MLS Listing ID 6783067
Style Territorial/Santa Fe
Bedrooms 5
HOA Fees $328/qua
HOA Y/N Yes
Originating Board Arizona Regional Multiple Listing Service (ARMLS)
Year Built 2009
Annual Tax Amount $6,565
Tax Year 2024
Lot Size 0.767 Acres
Acres 0.77
Property Description
This extraordinary property also features a 5-car garage, a paver driveway, and a private courtyard where you can relax and rejuvenate. Additionally, the attached casita with 1 bedroom and 1 bath offers a versatile space that can be used as a guest suite, home office, or even a studio. Located in a special community, you'll have the convenience of being within golf cart distance from both the prestigious Desert Mountain and Mirabel country clubs. Enjoy world-class amenities, championship golf courses, and a vibrant social scene right at your fingertips. Don't miss your chance to own this exceptional home that combines timeless elegance with modern comfort. Your dream home awaits!
Location
State AZ
County Maricopa
Community Encellia
Direction North on Pima. East on Cave Creek Rd. South on Lone Mtn Pkwy. Left thru Sonoran Sanctuary gate. Left on 107th. Home on Left.
Rooms
Other Rooms Guest Qtrs-Sep Entrn, Great Room
Guest Accommodations 450.0
Master Bedroom Split
Den/Bedroom Plus 5
Separate Den/Office N
Interior
Interior Features Eat-in Kitchen, Breakfast Bar, 9+ Flat Ceilings, Furnished(See Rmrks), Fire Sprinklers, No Interior Steps, Soft Water Loop, Kitchen Island, Pantry, Double Vanity, Full Bth Master Bdrm, Separate Shwr & Tub, Tub with Jets, High Speed Internet, Granite Counters
Heating Natural Gas
Cooling Refrigeration, Ceiling Fan(s)
Flooring Carpet, Laminate, Stone
Fireplaces Type 2 Fireplace, Two Way Fireplace, Exterior Fireplace, Family Room, Gas
Fireplace Yes
Window Features Sunscreen(s),Dual Pane,Mechanical Sun Shds
SPA Heated,Private
Laundry WshrDry HookUp Only
Exterior
Exterior Feature Covered Patio(s), Patio, Private Street(s), Private Yard, Screened in Patio(s), Built-in Barbecue, Separate Guest House
Parking Features Attch'd Gar Cabinets, Dir Entry frm Garage, Electric Door Opener, Extnded Lngth Garage
Garage Spaces 5.0
Garage Description 5.0
Fence Block, Wrought Iron
Pool Heated, Private
Landscape Description Irrigation Back, Irrigation Front
Community Features Gated Community
Amenities Available Management, Rental OK (See Rmks)
View City Lights, Mountain(s)
Roof Type Tile,Foam
Private Pool Yes
Building
Lot Description Sprinklers In Rear, Sprinklers In Front, Corner Lot, Desert Back, Desert Front, Cul-De-Sac, Auto Timer H2O Front, Auto Timer H2O Back, Irrigation Front, Irrigation Back
Story 1
Builder Name Lovato
Sewer Sewer in & Cnctd, Public Sewer
Water City Water
Architectural Style Territorial/Santa Fe
Structure Type Covered Patio(s),Patio,Private Street(s),Private Yard,Screened in Patio(s),Built-in Barbecue, Separate Guest House
New Construction No
Schools
Elementary Schools Lone Mountain Elementary School
Middle Schools Sonoran Trails Middle School
High Schools Cactus Shadows High School
School District Cave Creek Unified District
Others
HOA Name Sonoran Sanctuary
HOA Fee Include Maintenance Grounds,Street Maint
Senior Community No
Tax ID 219-60-249
Ownership Fee Simple
Acceptable Financing Conventional
Horse Property N
Listing Terms Conventional

Copyright 2024 Arizona Regional Multiple Listing Service, Inc. All rights reserved.






