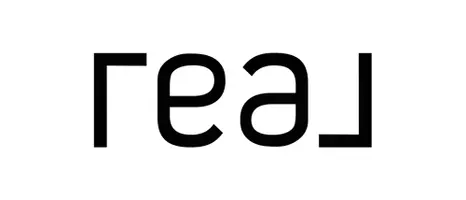
8939 N 8TH Street Phoenix, AZ 85020
UPDATED:
11/18/2024 07:32 PM
Key Details
Property Type Multi-Family
Listing Status Active
Purchase Type For Sale
Subdivision Ford Tract
MLS Listing ID 6749873
Originating Board Arizona Regional Multiple Listing Service (ARMLS)
Year Built 1987
Annual Tax Amount $4,040
Tax Year 2024
Lot Dimensions IRR
Property Description
This meticulously upgraded 8-unit apartment complex offers a unique investment opportunity or a versatile property for various uses. The building features a comprehensive renovation and several high-quality enhancements, positioned in a competitive rental market.
**Unit Mix:**
- **6 Units:** 1-bedroom apartments
- **2 Units:** 2-bedroom, 1-bath apartments
- **1 Office Unit:**
SEE Supplement **Renovations & Upgrades:**
- **Apartment Upgrades (Rehabbed in 2024):**
- **Units 1-7:** Thoughtful updates include new flooring and completely remodeled bathrooms. **Apartment 1** features the most extensive renovations, including full wall and flooring replacements.
- **Bathrooms:** All bathrooms have been remodeled with new flooring, plumbing, toilets, showers, tiling, and cabinets. Each renovation cost approximately $12,000 per apartment.
- **Office/Storage Space (Purple Door):**
- **Building Addition:** Added for approximately $100,000, this versatile space can be used for office purposes or additional storage.
- **Exterior Enhancements:**
- **Brick Patio:** Installed in 2019 at a cost of $15,000, featuring TV and power outlets for enhanced tenant enjoyment.
- **Security Gate:** Added in 2015 for $5,000, providing additional security.
- **New Brick Wall:** A $5,000 investment for added privacy and security between the property and 801 E Dunlap.
- **New Mailboxes and Stand:** Installed in August 2024 for $500, providing a fresh and organized mail solution.
**Property Features:**
- **Laundry Room:** Convenient on-site laundry facility.
- **Storage Units:** Two storage units are included with the property.
- **Tenant Amenities:** All units come equipped with microwaves, refrigerators, and stoves.
- **Gated Property:** Added security and privacy for residents.
- **Vacant Property:** Currently vacant to allow for diverse use options, such as a sobriety house or rental for cash flow.
**Investment Potential:**
With recent extensive renovations and a range of enhancements, this property is ideal for a variety of uses. Its current vacancy allows for flexible applications, whether for immediate rental income or specialized uses.
**Buyer Information:**
- **Note:** Buyers must confirm all facts and figures to ensure accuracy.
Location
State AZ
County Maricopa
Community Ford Tract
Zoning R-4
Interior
Heating Individual, Heat Pump, Electric
Cooling Individual, Heat Pump, Ceiling Fan(s)
Flooring Carpet, Ceramic Tile
Appliance Other (See Remarks), F/S Oven/Range, Microwave, Washer/Dryer
Exterior
Garage Other (See Remarks), Paved Parking, Free, <1 Space Per Unit, Street Parking
Community Features See Remarks, Barbecue, Manager Res/Office, No Pool
Waterfront No
Roof Type Composition,Rolled/Hot Mop
Total Parking Spaces 10
Building
Sewer Other, Public Sewer
Water City Franchise, Master Meter
New Construction Yes
Schools
Elementary Schools Desert View Elementary School
Middle Schools Royal Palm Middle School
High Schools Sunnyslope High School
School District Glendale Union High School District
Others
Senior Community No
Tax ID 160-03-012-A
Acceptable Financing No Carry, Conventional
Listing Terms No Carry, Conventional

Copyright 2024 Arizona Regional Multiple Listing Service, Inc. All rights reserved.






